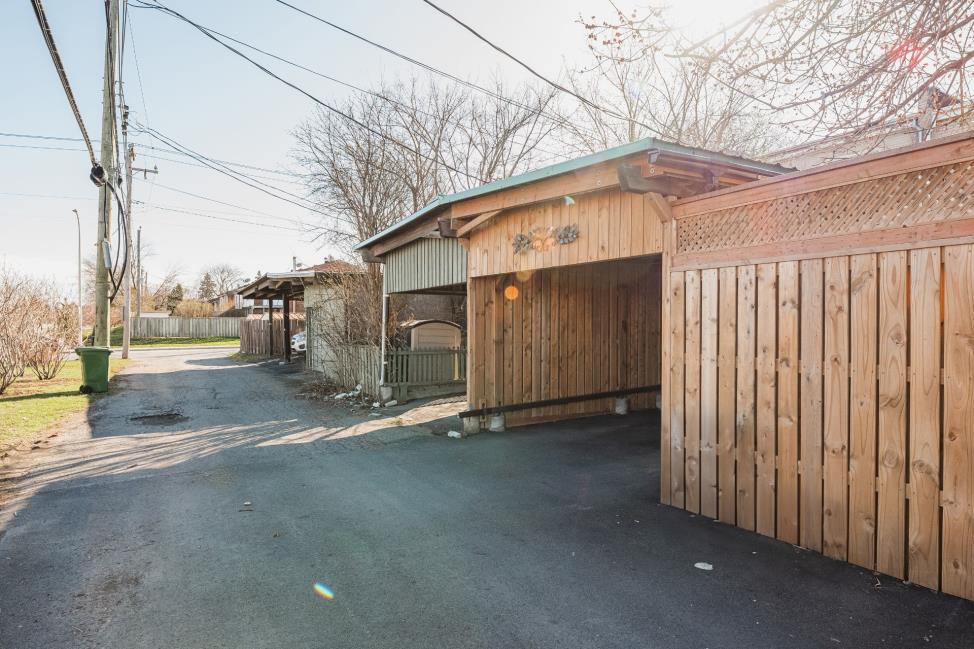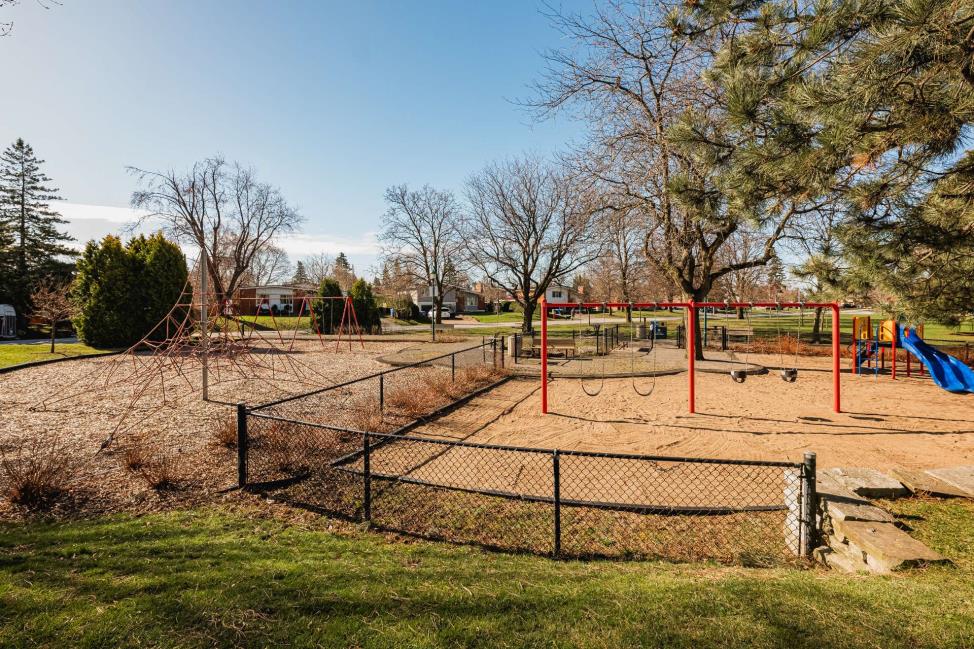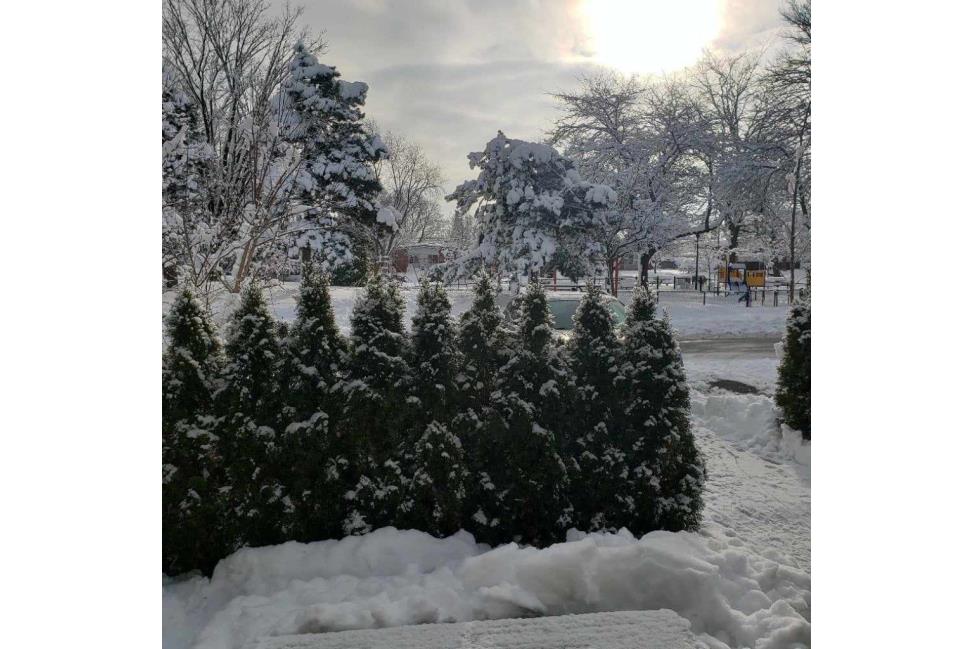Two or more storey
107, Av. de Newton Square, Pointe-Claire H9R 1H9
Help
Enter the mortgage amount, the amortization period and the interest rate, then click «Calculate Payment» to obtain the periodic payment.
- OR -
Specify the payment you wish to perform and click «Calculate principal» to obtain the amount you could borrow. You must specify an interest rate and an amortization period.
Info
*Results for illustrative purposes only.
*Rates are compounded semi-annually.
It is possible that your payments differ from those shown here.
Description
Welcome to 107 Avenue de Newton Square, a charming attached 3 bedroom home nestled in the coveted location of Central East Pointe-Claire. This meticulously maintained property has been lovingly cared for by its owners for over two decades, offering a blend of comfort, convenience, and timeless appeal. Location: **Busses nearby (201,204,72) **Pointe - Claire train station **Walmart, Home Depot, IGA walking distance **Newton Square, Northview and Empress parks nearby **Future REM and Fairview Mall minutes away** Highways 20 and 40 in proximity **Great location - affordable price
Addendum
Welcome to 107 Avenue de Newton Square,
A charming attached 3 bedroom home nestled in the coveted location of Central East Pointe-Claire. This meticulously maintained property has been lovingly cared for by its owners for over two decades, offering a blend of comfort, convenience, and timeless appeal.
As you step inside, you'll immediately notice the inviting ambiance created by the high ceilings and sharp, strip hardwood flooring. The 4 season views of Newton Square Park from the living room windows is a treat to the eye; lush greenery in the Summer and a Winter wonderland as temperatures decline. The cozy yet spacious living room leads to the dining and kitchen areas, making the flow of the home not only desirable but convenient too.
The main level welcomes you with lots of natural light from multiple windows in addition to an updated powder room just off the kitchen, adding a touch of practicality to the characteristics of this home.
Ascending to the upper level, you'll find three generously sized bedrooms with hardwood flooring, each offering their fair share of space and storage. The master bedroom provides a picturesque view overlooking Newtown Square Park, ensuring moments of serenity and relaxation all while lounging on your own private walk out balcony.
The basement of this home presents a myriad of possibilities, featuring a separate laundry area and ample storage and closet space to tailor to your specific needs. Whether you envision a cozy family room, a home office, or a guest suite, the basement offers a canvas upon which to create your personalized living situation.
Venturing outdoors, you'll discover a backyard paradise designed for enjoyment and entertainment. This inviting space features a completely private fenced in backyard with barn door leading to a cozy single vehicle carport with a finished hidden area to store recycling and more. There's also a four vehicle driveway nestled behind the cedar trees at the front of the house. You can enjoy evenings out on the deck with the BBQ sizzling - waiting for a delicious meal outdoors. The newer pergola also provides the perfect setting for gatherings with friends and family.
Newton Square is ideally situated, offering easy access to Saint-Jean and Hymus blvd. Nearby amenities include Viking Pool, the famous Terracotta Park, Bob Birnie arena and an array of excellent schools, parks, and recreational facilities.
In summary, 107 Avenue de Newton Square represents a rare opportunity to own a meticulously maintained home in a fantastic location at a very fair price. Comfort, convenience, and community converge to create an exceptional living experience - don't miss your chance to make this property your own!
The stove(s), fireplace(s), combustion appliance(s) and chimney(s) are sold without any warranty with respect to their compliance with applicable regulations and insurance company requirements.
Description sheet
Rooms and exterior features
Inclusions
Exclusions
Features
Assessment, Taxes and Expenses

Photos - No. Centris® #27836369
107, Av. de Newton Square, Pointe-Claire H9R 1H9
 Living room
Living room  Frontage
Frontage  Aerial photo
Aerial photo  Frontage
Frontage  Other
Other  Living room
Living room  Living room
Living room  Overall View
Overall View Photos - No. Centris® #27836369
107, Av. de Newton Square, Pointe-Claire H9R 1H9
 Overall View
Overall View  Dining room
Dining room  Dining room
Dining room  Dining room
Dining room  Kitchen
Kitchen  Kitchen
Kitchen  Kitchen
Kitchen  Kitchen
Kitchen Photos - No. Centris® #27836369
107, Av. de Newton Square, Pointe-Claire H9R 1H9
 Kitchen
Kitchen  Washroom
Washroom  Staircase
Staircase  Hallway
Hallway  Bathroom
Bathroom  Primary bedroom
Primary bedroom  Primary bedroom
Primary bedroom  Bedroom
Bedroom Photos - No. Centris® #27836369
107, Av. de Newton Square, Pointe-Claire H9R 1H9
 Bedroom
Bedroom  Balcony
Balcony  Bedroom
Bedroom  Hallway
Hallway  Bedroom
Bedroom  Bedroom
Bedroom  Staircase
Staircase  Basement
Basement Photos - No. Centris® #27836369
107, Av. de Newton Square, Pointe-Claire H9R 1H9
 Family room
Family room  Family room
Family room  Family room
Family room  Laundry room
Laundry room  Backyard
Backyard  Backyard
Backyard  Backyard
Backyard  Backyard
Backyard Photos - No. Centris® #27836369
107, Av. de Newton Square, Pointe-Claire H9R 1H9
 Patio
Patio  Patio
Patio  Balcony
Balcony  Patio
Patio  Backyard
Backyard  Backyard
Backyard  Staircase
Staircase  Backyard
Backyard Photos - No. Centris® #27836369
107, Av. de Newton Square, Pointe-Claire H9R 1H9
 Parking
Parking  Parking
Parking  Corridor
Corridor  Other
Other  Overall View
Overall View 


























































