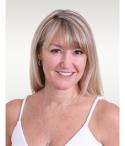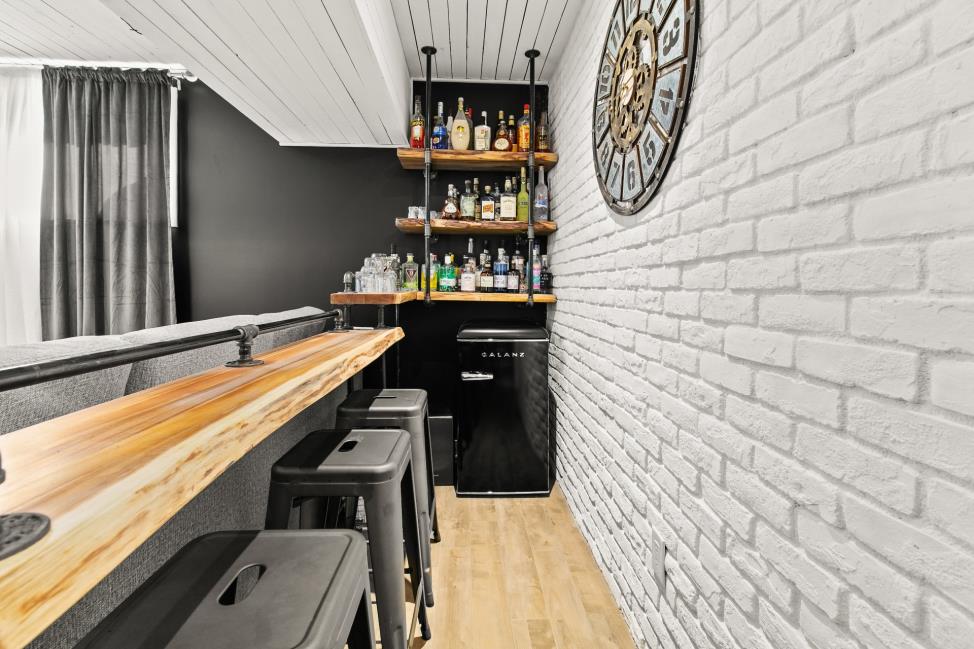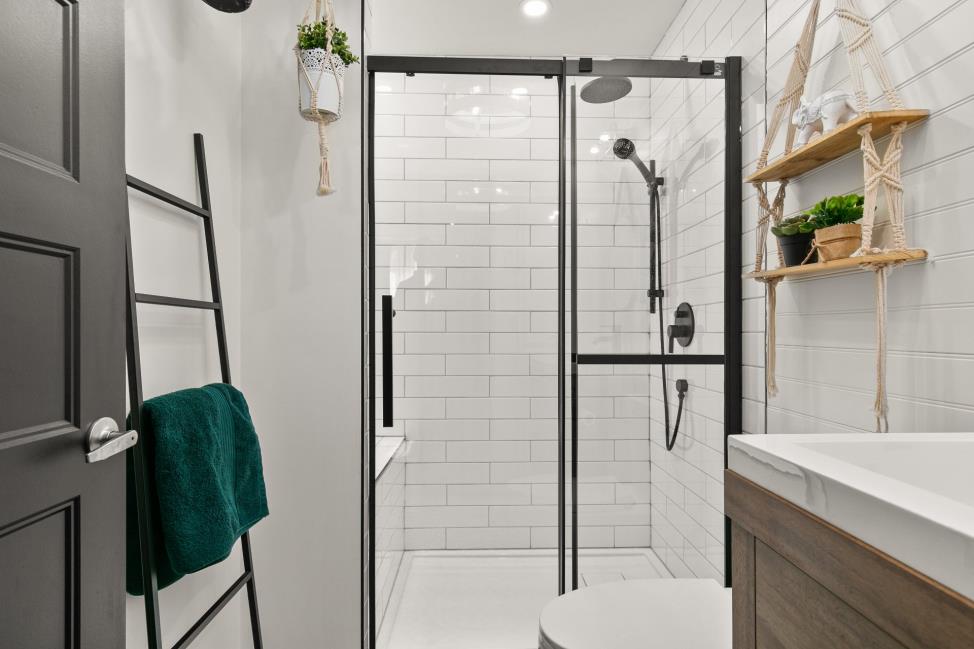Two or more storey
122, Rue des Prés, Saint-Roch-de-l'Achigan J0K 3H0
Help
Enter the mortgage amount, the amortization period and the interest rate, then click «Calculate Payment» to obtain the periodic payment.
- OR -
Specify the payment you wish to perform and click «Calculate principal» to obtain the amount you could borrow. You must specify an interest rate and an amortization period.
Info
*Results for illustrative purposes only.
*Rates are compounded semi-annually.
It is possible that your payments differ from those shown here.
Description
Discover this magnificent 2018 residence, nestled in the heart of a sought-after and peaceful family residential area, located on a crescent. This exceptional home not only offers a luxurious and comfortable living space but is also perfectly positioned less than a kilometer from schools, grocery stores, parks, pharmacies, and much more, ensuring the most practical daily life. The house stands out with its 4+1 spacious bedrooms, and 3 full bathrooms plus a powder room, providing ample space for the whole family. See addenda
Addendum
Discover this magnificent 2018 residence, nestled in the heart of a sought-after and peaceful family residential area, located on a crescent. This exceptional home not only offers a luxurious and comfortable living space but is also perfectly positioned less than a kilometer from schools, grocery stores, parks, pharmacies, and much more, ensuring the most practical daily life.
The house stands out with its 4+1 spacious bedrooms, and 3 full bathrooms plus a powder room, providing ample space for the whole family. Elegance and comfort are guaranteed with heated floors in the master bedroom which benefits from an adjoining bathroom and a large walk-in closet also with heated floors.
The living space is completed by a fully finished basement, including an additional bedroom and a gym area to keep in shape without leaving the comfort of your home.
The exterior has a swimming pool, very inviting on hot summer days, all framed by landscape which calls for relaxation and conviviality.
Don't miss the opportunity to settle into this residence where every detail has been thought of to offer comfort, luxury and practicality. A visit will convince you that your next address is here, in this haven of peace close to everything you need. Welcome home!
Description sheet
Rooms and exterior features
Inclusions
Exclusions
Features
Assessment, Taxes and Expenses

Photos - No. Centris® #23742835
122, Rue des Prés, Saint-Roch-de-l'Achigan J0K 3H0
 Frontage
Frontage  Frontage
Frontage  Frontage
Frontage  Overall View
Overall View  Overall View
Overall View  Backyard
Backyard  View
View  Backyard
Backyard Photos - No. Centris® #23742835
122, Rue des Prés, Saint-Roch-de-l'Achigan J0K 3H0
 Backyard
Backyard  Overall View
Overall View  Overall View
Overall View  Backyard
Backyard  Backyard
Backyard  Backyard
Backyard  Backyard
Backyard  Backyard
Backyard Photos - No. Centris® #23742835
122, Rue des Prés, Saint-Roch-de-l'Achigan J0K 3H0
 Hallway
Hallway  Living room
Living room  Living room
Living room  Living room
Living room  Living room
Living room  Kitchen
Kitchen  Kitchen
Kitchen  Kitchen
Kitchen Photos - No. Centris® #23742835
122, Rue des Prés, Saint-Roch-de-l'Achigan J0K 3H0
 Kitchen
Kitchen  Kitchen
Kitchen 
 Overall View
Overall View  Washroom
Washroom  Staircase
Staircase  Primary bedroom
Primary bedroom  Primary bedroom
Primary bedroom Photos - No. Centris® #23742835
122, Rue des Prés, Saint-Roch-de-l'Achigan J0K 3H0
 Ensuite bathroom
Ensuite bathroom  Ensuite bathroom
Ensuite bathroom  Ensuite bathroom
Ensuite bathroom  Ensuite bathroom
Ensuite bathroom  Ensuite bathroom
Ensuite bathroom 
 Bedroom
Bedroom  Bedroom
Bedroom Photos - No. Centris® #23742835
122, Rue des Prés, Saint-Roch-de-l'Achigan J0K 3H0
 Bedroom
Bedroom  Bedroom
Bedroom  Bathroom
Bathroom  Bathroom
Bathroom  Laundry room
Laundry room  Family room
Family room  Family room
Family room  Bedroom
Bedroom Photos - No. Centris® #23742835
122, Rue des Prés, Saint-Roch-de-l'Achigan J0K 3H0
 Bedroom
Bedroom  Exercise room
Exercise room 
 Bathroom
Bathroom  Bathroom
Bathroom 



























































