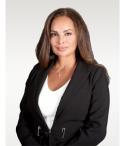Help
Enter the mortgage amount, the amortization period and the interest rate, then click «Calculate Payment» to obtain the periodic payment.
- OR -
Specify the payment you wish to perform and click «Calculate principal» to obtain the amount you could borrow. You must specify an interest rate and an amortization period.
Info
*Results for illustrative purposes only.
*Rates are compounded semi-annually.
It is possible that your payments differ from those shown here.
Description
Welcome to this charming, beautifully maintained and spacious 2-bedroom condo, ideally located in the vibrant community of Pincourt. Situated on the second floor of a semi-detached building, this home offers over 1000 sq.ft. of comfortable living space. Enjoy the convenience of two separate entrances- one just steps from one of the two reserved exterior parking spots. Relax on your private balcony with a view of the nearby golf driving range. Conveniently located near daycares, primary and high-schools, stores, restaurants, and only a few minutes away on foot to several bus stops.
Addendum
This condo is perfect for a small family, or a couple wanting to start a family in one of the most sought-out areas of Pincourt.
-Big private balcony with a great view -2 nice sized bedrooms -2 entrances -2 parking spots -Breakfast bar
NEAR BY TRANSIT
BUSES: Only a few minutes away (walking) #33, #35, #42, #335
GARE Île Perrot =3.57 kms away by car
NEAR-BY SCHOOLS AND DAY CARES
Day cares: Approximate Kms away by Car
CPE Claire Fontaine de Pinc =1.10 Centre de la Petite Enfance. =1.46 Garderie les Petites Abeilles =1.55
Public Primary Schools:
Virginie-Roy (French ) =1.61 Francois-Perrot (French) =2.73 La Perdriolle (French) =1.91 Saint-Patrick (English) =2.20 Edgewater (English) =2.99
High School: École Secondaire du Chêne-Bleu. (French). = 1.16 Kms away and zoned for Beaconsfield High School (English)
Description sheet
Rooms and exterior features
Inclusions
Exclusions
Features
Assessment, Taxes and Expenses


Photos - No. Centris® #11779234
510, Av. Forest, #5, Pincourt J7W 0K2
 Overall View
Overall View  Living room
Living room  Overall View
Overall View  Overall View
Overall View  Living room
Living room  Overall View
Overall View 
 Overall View
Overall View Photos - No. Centris® #11779234
510, Av. Forest, #5, Pincourt J7W 0K2
 Dining room
Dining room  Kitchen
Kitchen  Kitchen
Kitchen  Kitchen
Kitchen  Primary bedroom
Primary bedroom  Primary bedroom
Primary bedroom 
 Office
Office Photos - No. Centris® #11779234
510, Av. Forest, #5, Pincourt J7W 0K2

 Corridor
Corridor  Bathroom
Bathroom  Bathroom
Bathroom  Laundry room
Laundry room  Balcony
Balcony  Parking
Parking  Frontage
Frontage 



























