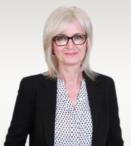Apartment
14665, Boul. de Pierrefonds, #101, Pierrefonds-Roxboro (Montréal) H9H 4X9
Help
Enter the mortgage amount, the amortization period and the interest rate, then click «Calculate Payment» to obtain the periodic payment.
- OR -
Specify the payment you wish to perform and click «Calculate principal» to obtain the amount you could borrow. You must specify an interest rate and an amortization period.
Info
*Results for illustrative purposes only.
*Rates are compounded semi-annually.
It is possible that your payments differ from those shown here.
Description
Welcome to this Bright & Sunny 3-Bedroom Corner unit Condo in a prime Location. This unique 2 storey condo is facing south, offering the perfect blend of space and convenience. Located just steps from all the essential amenities, including shopping, schools, parks, bus routes, and recreational areas, this home provides an exceptional lifestyle in an unbeatable location. **This sale is made without any legal warranty of quality, at the buyer's risk & peril.
Addendum
**Bright & Sunny 3-Bedroom Condo in Prime Location**
Welcome to this unique, bright and sunny condo facing south, offering the perfect blend of space and convenience. Located just steps from all the essential amenities, including shopping, schools, parks, bus routes, and recreational areas, this home provides an exceptional lifestyle in an unbeatable location.
**Key Features:**
3 Bedrooms: Ideal for a growing family or those looking to downsize, this condo offers flexible living space for various needs.
Spacious Layout: As you enter, you'll find a large entrance that leads to the kitchen, living room, and dining room, creating an open and inviting atmosphere. The unit also includes a convenient powder room and one bedroom on the main floor.
Bright Living Areas: Extra-large patio doors (installed August 2025) and abundant windows on this level flood the space with natural light, making the entire area feel airy and welcoming.
Semi-Circular Wood Staircase: A nice feature that leads you to the second floor, where you'll find two additional bedrooms and a spacious family bathroom.
Primary Bedroom: Plenty of space with a large closet and two windows that bring in plenty of natural light.
Second Bedroom: This room offers an extra-large closet and a private patio door that opens up to a balcony -- a perfect spot for enjoying your morning coffee or evening breeze.
Family Bathroom: This over-sized bathroom includes washer and dryer installation for added convenience.
**Additional Highlights:**
One interior garage and 1 exterior carport.
Description sheet
Rooms and exterior features
Inclusions
Exclusions
Features
Assessment, Taxes and Expenses


Photos - No. Centris® #22479914
14665, Boul. de Pierrefonds, #101, Pierrefonds-Roxboro (Montréal) H9H 4X9
 Dining room
Dining room  Exterior
Exterior  Hallway
Hallway  Kitchen
Kitchen  Dining room
Dining room  Dining room
Dining room  Dining room
Dining room  Living room
Living room Photos - No. Centris® #22479914
14665, Boul. de Pierrefonds, #101, Pierrefonds-Roxboro (Montréal) H9H 4X9
 Living room
Living room  Bedroom
Bedroom  Bedroom
Bedroom  Balcony
Balcony  Washroom
Washroom  Primary bedroom
Primary bedroom  Primary bedroom
Primary bedroom  Bedroom
Bedroom Photos - No. Centris® #22479914
14665, Boul. de Pierrefonds, #101, Pierrefonds-Roxboro (Montréal) H9H 4X9
 Balcony
Balcony  Bathroom
Bathroom  Bathroom
Bathroom  Staircase
Staircase 
 Garage
Garage  Parking
Parking 


























