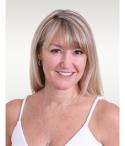Bungalow
565, Av. de Grande-Île, Salaberry-de-Valleyfield J6S 3N5
Help
Enter the mortgage amount, the amortization period and the interest rate, then click «Calculate Payment» to obtain the periodic payment.
- OR -
Specify the payment you wish to perform and click «Calculate principal» to obtain the amount you could borrow. You must specify an interest rate and an amortization period.
Info
*Results for illustrative purposes only.
*Rates are compounded semi-annually.
It is possible that your payments differ from those shown here.
Description
Newly renovated bungalow in the heart of Salaberry-de-Valleyfield. Bright and airy open concept living space boasting newly done maple hardwood flooring throughout most of main floor. Two generous sized newly repainted bedrooms, 8ft ceiling finished basement, addition of a 3rd bedroom with a walk-in closet, storage room and a cozy nook for an office space. Enjoy a fully fenced and landscaped open backyard with an above-ground salt water pool for your summer needs. Don't miss your chance to make this yours!
Addendum
Seamlessly blends up-to-date modern touches with classic charm.
Current owners work carried out since the purchase:
2022: newly painted front window shutters + front stairs redone with a layer of epoxy. 2022: newly done maple wood flooring across living room, hall to the 2 bedrooms. 2022: new countertops, installation of a double sink with new faucets. 2022: newly painted two bedrooms on main floor. 2022: installation of a central vaccum.
Basement 2022: completed and finished basement. 2022: divisions - new added bedroom, a walk-in closet and a storage room. 2022: new vinyl flooring. 2022: installation of recessed lights. 2022: installation of two electric heating baseboards. 2022: new moldings at the bottom of the walls and around the doors. 2022: new paint on the ceiling and walls.
2023: addition of an above-ground salt water pool. 2023: newly excavated city pipe, new sidewalk and new planted trees. 2023: removed garden and addition of top soil. 2024: brand new wall-mounted heat pump.
Previous owner work carried out since the purchase:
2021: The basement has been completely redone. Everything has been removed down to the concrete (gypsum, wool, wood, insulation). Everything was rebuilt and insulated with urethane, gypsum redone, joints, paint. 2021: The bathroom in the basement has been completely redone. 2021: The taps in the upper shower replaced. 2018: The sealant was redone where necessary and around all doors and windows. 2018: The dryer air outlet was sealed with urethane. 2018: The door entrance from the side redone with a new door.
Sale without legal warranty of quality, at the buyer's risk
Description sheet
Rooms and exterior features
Inclusions
Exclusions
Features
Assessment, Taxes and Expenses


Photos - No. Centris® #16308255
565, Av. de Grande-Île, Salaberry-de-Valleyfield J6S 3N5
 Other
Other  Frontage
Frontage  Frontage
Frontage  Living room
Living room  Living room
Living room  Living room
Living room  Dinette
Dinette  Kitchen
Kitchen Photos - No. Centris® #16308255
565, Av. de Grande-Île, Salaberry-de-Valleyfield J6S 3N5
 Kitchen
Kitchen  Dinette
Dinette  Hallway
Hallway  Primary bedroom
Primary bedroom  Primary bedroom
Primary bedroom  Bedroom
Bedroom  Bathroom
Bathroom  Bathroom
Bathroom Photos - No. Centris® #16308255
565, Av. de Grande-Île, Salaberry-de-Valleyfield J6S 3N5
 Basement
Basement  Basement
Basement  Basement
Basement  Bedroom
Bedroom  Bathroom
Bathroom  Backyard
Backyard  Backyard
Backyard 



























