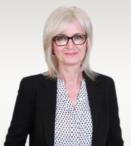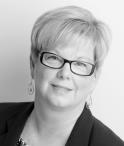Bungalow
93, Ch. de la Seigneurie, Rigaud J0P 1P0
Help
Enter the mortgage amount, the amortization period and the interest rate, then click «Calculate Payment» to obtain the periodic payment.
- OR -
Specify the payment you wish to perform and click «Calculate principal» to obtain the amount you could borrow. You must specify an interest rate and an amortization period.
Info
*Results for illustrative purposes only.
*Rates are compounded semi-annually.
It is possible that your payments differ from those shown here.
Description
Welcome to this spectacular, custom built, California-style bungalow that blends luxury, comfort and functionality. Located in Mountain Ranches, this home is for those who love to entertain or simply enjoy a refined, spacious lifestyle in a tranquil setting nestled on over 2.5 acres of land.
Addendum
**Highlights** *Exterior clad entirely in granite stone *Large open reception foyer provides access to all major rooms *Solid oak doors and trim work throughout *Sunken living room with marble & oak surround propane fireplace *Custom kitchen cabinetry with granite counters, built-in appliances, large island and walk-in pantry flows into an inviting family room with focal point wood burning fireplace. *Luxurious primary suite with patio leading directly to the backyard, spa inspired ensuite & generous walk-in closet. *2 other spacious bedrooms including one with an ensuite perfect for guests or multi-generational living. *Library/den (or 4th bedroom) ideal for a home office or a reading retreat. *Screened-in 3 season veranda for relaxing or hosting rain or shine. *Beautifully landscaped grounds; private backyard features heated inground pool with security fence and multiple seating areas for entertaining. *3 car attached garage and a double detached garage for vehicles, hobbies, storage or even a home workshop. *Huge unfinished basement with endless possibilities, stairs to garage.
Bonus Features: Seamless indoor-outdoor living with multiple access points to the backyard. Ample storage throughout the home plus all possibilities in the detached garage. Move-in ready and meticulously maintained Private lot with no back neighbours Minutes away from Highway 40, Rigaud center & Mont Rigaud This impeccable bungalow is more than a home- its a lifestyle. Whether you're hosting a crowd or enjoying a quiet night under the stars, this property has it all.
Description sheet
Rooms and exterior features
Inclusions
Exclusions
Features
Assessment, Taxes and Expenses


Photos - No. Centris® #28886467
93, Ch. de la Seigneurie, Rigaud J0P 1P0
 Exterior
Exterior  Exterior
Exterior  Back facade
Back facade  Aerial photo
Aerial photo  Hallway
Hallway  Hallway
Hallway  Hallway
Hallway  Kitchen
Kitchen Photos - No. Centris® #28886467
93, Ch. de la Seigneurie, Rigaud J0P 1P0
 Kitchen
Kitchen  Kitchen
Kitchen  Family room
Family room  Family room
Family room  Dining room
Dining room  Living room
Living room  Living room
Living room  Hallway
Hallway Photos - No. Centris® #28886467
93, Ch. de la Seigneurie, Rigaud J0P 1P0
 Primary bedroom
Primary bedroom  Primary bedroom
Primary bedroom  Ensuite bathroom
Ensuite bathroom  Ensuite bathroom
Ensuite bathroom  Ensuite bathroom
Ensuite bathroom  Bedroom
Bedroom  Bedroom
Bedroom  Ensuite bathroom
Ensuite bathroom Photos - No. Centris® #28886467
93, Ch. de la Seigneurie, Rigaud J0P 1P0
 Bedroom
Bedroom  Bathroom
Bathroom  Washroom
Washroom  Library
Library  Library
Library  Dining room
Dining room  Family room
Family room  Veranda
Veranda Photos - No. Centris® #28886467
93, Ch. de la Seigneurie, Rigaud J0P 1P0
 Patio
Patio  Corridor
Corridor  Laundry room
Laundry room  Garage
Garage  Garage
Garage  Backyard
Backyard  Backyard
Backyard  Backyard
Backyard Photos - No. Centris® #28886467
93, Ch. de la Seigneurie, Rigaud J0P 1P0
 Pool
Pool  Backyard
Backyard  Aerial photo
Aerial photo  Aerial photo
Aerial photo  Aerial photo
Aerial photo  Aerial photo
Aerial photo  Other
Other  Exterior
Exterior Photos - No. Centris® #28886467
93, Ch. de la Seigneurie, Rigaud J0P 1P0
 Hallway
Hallway 




















































