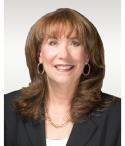Bungalow
35, Rue Dephoure, Dollard-Des Ormeaux H9B 1C1
Help
Enter the mortgage amount, the amortization period and the interest rate, then click «Calculate Payment» to obtain the periodic payment.
- OR -
Specify the payment you wish to perform and click «Calculate principal» to obtain the amount you could borrow. You must specify an interest rate and an amortization period.
Info
*Results for illustrative purposes only.
*Rates are compounded semi-annually.
It is possible that your payments differ from those shown here.
Description
LARGE raised bungalow with a 2 story extension the heart of Westpark!! *** 5 Bedrooms***Main floor Family Room***On a CHILD SAFE street near the dead-end***Right near Westpark and Roger Pilon **********Occupancy flexible
Addendum
The time has come for a new family to grow in this amazing home!!
35 Dephoure, in the heart of Westpark, a raised bungalow with a 2 STORY EXTENSION(1986?), is situated near the impassable end of Dephoure. A most Child safe street!! A 5 minute walk to Centennial Park!!
This main floor of this home features: -A beautiful renovated eat-in KITCHEN with wood cabinets, an oversized sink, granite counters, pull-out shelves in the pantry, a lazy suzan for maximized storage space. An opening with wood shelves looking into the family room allowing lots of light that way!
-Stunning hardwood flooring
-LIVING ROOM with a bay window open to the dining room
-DINING ROOM with an opening to the kitchen and open to the family room
-Large MAIN FLOOR FAMILY ROOM with a wood F/P, 2 bay windows and a patio door to the deck!
-BATHROOM has a soaker tub and has a rainforest shower head
-3 good sized BEDROOMS
Lets go downstairs now!!
-BEDROOM with a built-in wall unit on a corked wall
-Large PLAYROOM
-POWDER room/LAUNDRY room
-BEDROOM with 2 closets & 2 windows! There is a door from this room to go outside at the back which is under the deck
-The BACKYARD is fenced, the deck from the Family room is made for sunny days and relaxing. there is a cabano and a swing set! Lots of space to play and garden!
-The garage was done with an epoxy floor and is larger than most!
-Motion detector lighting at the front of the home, and a large floodlight at the back!
-High efficiency heat pump with dual energy!(that means Central air too)
-Windows replaced in 2014 -Roof 2019 -Epoxy walkway & garage floor in 2022-2023 -gutter covers installed in 2022
This home has been WELL taken care of, will YOU be the new owner?? FLEXIBLE occupancy!!
Description sheet
Rooms and exterior features
Inclusions
Exclusions
Features
Assessment, Taxes and Expenses

Photos - No. Centris® #20999131
35, Rue Dephoure, Dollard-Des Ormeaux H9B 1C1
 Frontage
Frontage  Interior
Interior  Living room
Living room  Living room
Living room  Interior
Interior  Interior
Interior  Dining room
Dining room  Interior
Interior Photos - No. Centris® #20999131
35, Rue Dephoure, Dollard-Des Ormeaux H9B 1C1
 Overall View
Overall View  Kitchen
Kitchen  Kitchen
Kitchen  Kitchen
Kitchen  Kitchen
Kitchen  Kitchen
Kitchen  Family room
Family room  Family room
Family room Photos - No. Centris® #20999131
35, Rue Dephoure, Dollard-Des Ormeaux H9B 1C1
 Family room
Family room  Overall View
Overall View  Bathroom
Bathroom  Primary bedroom
Primary bedroom  Bedroom
Bedroom  Bedroom
Bedroom  Playroom
Playroom  Bedroom
Bedroom Photos - No. Centris® #20999131
35, Rue Dephoure, Dollard-Des Ormeaux H9B 1C1
 Washroom
Washroom  Bedroom
Bedroom  Balcony
Balcony  Aerial photo
Aerial photo  Back facade
Back facade  Backyard
Backyard  Aerial photo
Aerial photo  Aerial photo
Aerial photo Photos - No. Centris® #20999131
35, Rue Dephoure, Dollard-Des Ormeaux H9B 1C1
 Aerial photo
Aerial photo  Street
Street  Frontage
Frontage 









































