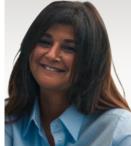Two or more storey
49, Av. Grandview, Pointe-Claire H9R 5T2
Help
Enter the mortgage amount, the amortization period and the interest rate, then click «Calculate Payment» to obtain the periodic payment.
- OR -
Specify the payment you wish to perform and click «Calculate principal» to obtain the amount you could borrow. You must specify an interest rate and an amortization period.
Info
*Results for illustrative purposes only.
*Rates are compounded semi-annually.
It is possible that your payments differ from those shown here.
Description
Welcome to this charming 3-bedroom semi-detached home in Pointe Claire! Bright and airy, with a sunroom that lets in plenty of natural light. Throughout the years, the home has undergone numerous renovations, ensuring its modern comfort and charm. All rooms are very spacious, ample space for a modern family. The basement provides a great area for a huge family room or playroom, no shortage of options. Located in an ideal area, you'll be close to shops, public transportation, Fairview Shopping Center, and a variety of restaurants on a quiet cul-de-sac. Perfect for families, this home offers the perfect blend of functionality and style.
Addendum
Renovations: Please note the year is an approximation, some invoices are available and some are not.
Living Dining room floors 2004 Patio door 2005 Kitchen 2006 Powder Room 2007 Front door 2007 Kitchen window 2008 basement 2011 Main Bathroom 2013 Bedroom doors 2013 Moldings 2013 2 Wall Unit Heat Pumps 2013 Baseboard heaters 2013 Bamboo floors in bedrooms 2013 Roof 2015 Deck carpeting 2016 Driveway 2017 Insulation caulking 2023
Description sheet
Rooms and exterior features
Inclusions
Exclusions
Features
Assessment, Taxes and Expenses


Photos - No. Centris® #22046907
49, Av. Grandview, Pointe-Claire H9R 5T2
 Exterior
Exterior  Hallway
Hallway  Living room
Living room  Living room
Living room  Living room
Living room  Dining room
Dining room  Dining room
Dining room  Kitchen
Kitchen Photos - No. Centris® #22046907
49, Av. Grandview, Pointe-Claire H9R 5T2
 Kitchen
Kitchen  Kitchen
Kitchen  Kitchen
Kitchen  Solarium
Solarium  Solarium
Solarium  Primary bedroom
Primary bedroom  Primary bedroom
Primary bedroom  Bedroom
Bedroom Photos - No. Centris® #22046907
49, Av. Grandview, Pointe-Claire H9R 5T2
 Bedroom
Bedroom  Bedroom
Bedroom  Bedroom
Bedroom  Basement
Basement  Basement
Basement  Basement
Basement  Bathroom
Bathroom  Washroom
Washroom Photos - No. Centris® #22046907
49, Av. Grandview, Pointe-Claire H9R 5T2
 Washroom
Washroom  Backyard
Backyard  Backyard
Backyard  Backyard
Backyard 
































