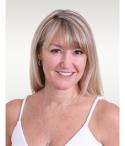Two or more storey
408Z - 410Z, Ch. St-Louis, Saint-Étienne-de-Beauharnois J0S 1S0
Help
Enter the mortgage amount, the amortization period and the interest rate, then click «Calculate Payment» to obtain the periodic payment.
- OR -
Specify the payment you wish to perform and click «Calculate principal» to obtain the amount you could borrow. You must specify an interest rate and an amortization period.
Info
*Results for illustrative purposes only.
*Rates are compounded semi-annually.
It is possible that your payments differ from those shown here.
Description
Splendid property with adjacent 3 1/2 dwelling, perfect for intergenerational or additional income, located in a heavenly corner of Saint-Étienne-de-Beauharnois. Built on a vast, intimate 16,682 sq. ft. It offers 3 bedrooms, an office, 2 bathrooms, 1 powder room, cathedral ceilings, 2 propane fireplaces, an integrated garage and a master bedroom with a walk-in closet and private balcony. Exceptional landscaping with a pool and garden. Freshly painted, close to all services and only 12 minutes from the A-30.
Addendum
Splendid property offering an exceptional living environment, located in a peaceful and green setting in Saint-Étienne-de-Beauharnois. Nestled on a vast, intimate 16,682 sq. ft. lot bordered by the picturesque St. Louis River, this home captivates with both its charm and functionality. It includes an adjacent 3 1/2-bedroom apartment, ideal for welcoming a family member in an intergenerational setting or generating additional income.
The main house offers a practical and bright layout with 3 bedrooms, including a master suite upstairs with a spacious walk-in closet and a private balcony overlooking nature. The other 2 bedrooms are located in the basement. A windowless office in the basement completes the space, perfect for working from home or providing storage. You'll also find 2 full bathrooms and 1 powder room, as well as two propane fireplaces that provide warmth and ambiance. The living room's cathedral ceiling accentuates the room's grandeur and brightness, creating a dramatic effect. An integrated garage adds to the property's convenience.
Outside, the beautifully landscaped grounds inspire relaxation and conviviality. Bordered by mature hedges and majestic trees, they offer remarkable privacy. The landscaping is distinguished by its beauty and diversity. The impressive tree-lined driveway forms a natural tunnel leading to a roundabout entrance that can accommodate up to 8 vehicles, combining prestige and functionality.
This property has recently been completely repainted and is available immediately, making it a turnkey opportunity. Located just steps from local amenities--elementary school, church, park, community center, convenience store, and canteen--it also benefits from the proximity of the renowned J.O. Montpetit & Fils vineyard. Finally, Highway 30, numerous shops, and restaurants are accessible in less than 12 minutes, facilitating your daily commute.
A true haven of peace combining comfort, elegance, and quality of life, ready to welcome your family.
The property is vacant. For projected rents: $2,800 house $1,100 apartment
- A project of 13 buildings with 6 units will be built on the large lot next to the property. The site plan will be available for consultation by the buyer following an accepted Promise to Purchase.
- Since the house is located in an integrated project, an annual fee will have to be paid by the new owner for the maintenance of common areas (snow removal) as well as garbage disposal, a total amount of approximately $600 annually.
** The dishwasher, hot tub, pool, garage door opener, and fireplaces are not guaranteed to work, and some do not have a remote control.
Description sheet
Rooms and exterior features
Inclusions
Exclusions
Features
Assessment, Taxes and Expenses

Photos - No. Centris® #14928743
408Z - 410Z, Ch. St-Louis, Saint-Étienne-de-Beauharnois J0S 1S0
 Frontage
Frontage  Back facade
Back facade  Back facade
Back facade  Overall View
Overall View  Kitchen
Kitchen  Kitchen
Kitchen  Kitchen
Kitchen  Dining room
Dining room Photos - No. Centris® #14928743
408Z - 410Z, Ch. St-Louis, Saint-Étienne-de-Beauharnois J0S 1S0
 Dining room
Dining room  Dining room
Dining room  Veranda
Veranda  Veranda
Veranda  Veranda
Veranda  Overall View
Overall View  Overall View
Overall View  Laundry room
Laundry room Photos - No. Centris® #14928743
408Z - 410Z, Ch. St-Louis, Saint-Étienne-de-Beauharnois J0S 1S0
 Bathroom
Bathroom  Bathroom
Bathroom  Primary bedroom
Primary bedroom  Primary bedroom
Primary bedroom  Primary bedroom
Primary bedroom  Family room
Family room  Family room
Family room  Family room
Family room Photos - No. Centris® #14928743
408Z - 410Z, Ch. St-Louis, Saint-Étienne-de-Beauharnois J0S 1S0
 Family room
Family room  Bedroom
Bedroom  Bathroom
Bathroom  Bedroom
Bedroom  Bedroom
Bedroom  Office
Office  Garage
Garage  Garage
Garage Photos - No. Centris® #14928743
408Z - 410Z, Ch. St-Louis, Saint-Étienne-de-Beauharnois J0S 1S0

 Hallway
Hallway  Kitchen
Kitchen  Kitchen
Kitchen  Dining room
Dining room  Dining room
Dining room  Bedroom
Bedroom  Bedroom
Bedroom Photos - No. Centris® #14928743
408Z - 410Z, Ch. St-Louis, Saint-Étienne-de-Beauharnois J0S 1S0
 Bedroom
Bedroom  Bathroom
Bathroom  Bathroom
Bathroom  Balcony
Balcony  Balcony
Balcony  Pool
Pool  Backyard
Backyard  Frontage
Frontage Photos - No. Centris® #14928743
408Z - 410Z, Ch. St-Louis, Saint-Étienne-de-Beauharnois J0S 1S0
 Back facade
Back facade  Exterior
Exterior  Exterior
Exterior  Exterior
Exterior  Aerial photo
Aerial photo 
























































