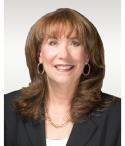Two or more storey
208, Ch. du Bord-du-Lac-Lakeshore, Pointe-Claire H9S 4K2
Help
Enter the mortgage amount, the amortization period and the interest rate, then click «Calculate Payment» to obtain the periodic payment.
- OR -
Specify the payment you wish to perform and click «Calculate principal» to obtain the amount you could borrow. You must specify an interest rate and an amortization period.
Info
*Results for illustrative purposes only.
*Rates are compounded semi-annually.
It is possible that your payments differ from those shown here.
Description
FULLY FULLY furnished LUXURY home!! Executive Home for Rent!! With top notch EVERYTHING!! 4+ Bedrooms, 4 bathrooms,1 powder room. Inground heated pool. Generator! Facing Lac st Louis with a private land at the water
Addendum
This prestigious home MUST be seen!! Spectacular throughout!!
- Pella windows & Electronic blinds throughout(+black-out in bedrooms); White OAK flooring throughout! LED lighting dimmers on most,controlled electronically; Generator for whole home!!
ALL furniture and accessories are included as well as alarm(with cameras all around property), electricity,pool opening, closing & maintenance,gardening,snow removal,internet, garage remote, extermination (preventative), linens, dishware,and more!!
Most items in home are from Crate & Barrel, Montac & Restauration Hardware
LIVING RM with picture windows on 2 sides to see the lake -2 sided ethanol F/P between Living rm & Dining rm DINING ROOM large picture window overlooking pool FAMILY ROOM with french doors to patio PATIO has table, chairs, loungers & Weber BBQ overlooking the pool and lake KITCHEN has a Gaggeneau steam oven,Bosch induction stove/oven,Miele built-in coffee maker,Wine fridge,Bosch fridge(fridge, dishwasher & stove 2024), dishware, glassware, pots & pans, Kitchenaide mixmaster AND so much more!
UPSTAIRS OFFICE or BEDROOM (Owner can have a bed to replace desk) facing water -this room has an ensuite 2 BEDROOMS at the back of the home, 1 with a king sized bed the other with a queen sized bed with a JACK & JILL ENSUITE bathroom between the two bedrooms LAUNDRY ROOM upstairs as well with some storage space AND the MASTER BEDROOM-with a wall of built-in closets, an ENSUITE bathroom with a Kollez electric toilet(with remote) & a large shower, oversized patio doors with a private balcony facing the water!!(Lie in bed at night and listen to the waves)
BASEMENT On the way to the downstairs there is a side door entrance. Continue down & there is a huge FAMILY ROOM ideal for movie night. Next to this is a PLAYROOM area complete with a built-in MURPHY bed. Several more rooms to be found here as well as a BATHROOM, walk-in pantry area, another office area and more!
On the east side of the home with beautiful gardens in a private setting there is a patio overlooking the heated in-ground pool(New liner).
ACROSS the street is a private garden area with a bench, overlooking the waters' edge
THE FOLLOWING TERMS AND CONDITIONS MUST BE AN INTEGRAL PART OF ANY PROMISE TO LEASE
1.LESSEE will submit to a mandatory solvency/credit investigation at his expense, which must satisfy the LESSOR. 2.Proof of employment must be provided within 3 days of an accepted promise to lease. 3.LESSEE will take out a civil liability insurance of $5,000,000 throughout the occupancy and provide proof thereof. 4.No subletting, Air BnB prohibited, nor assignment of lease permitted. 5.Consumption and cultivation of cannabis is prohibited. 6.Non-Smoking, including vaping. 7.LESSEE will return the property to the same level of cleanliness(other than normal wear and tear)as when first rented. 8. a one month rental value must be given as a security deposit NO pets
Description sheet
Rooms and exterior features
Inclusions
Exclusions
Features
Assessment, Taxes and Expenses

Photos - No. Centris® #19107753
208, Ch. du Bord-du-Lac-Lakeshore, Pointe-Claire H9S 4K2
 Frontage
Frontage  Frontage
Frontage  Frontage
Frontage  Hallway
Hallway  Washroom
Washroom  Living room
Living room  Living room
Living room  Living room
Living room Photos - No. Centris® #19107753
208, Ch. du Bord-du-Lac-Lakeshore, Pointe-Claire H9S 4K2
 Dining room
Dining room  Dining room
Dining room  Dining room
Dining room  Interior
Interior  Family room
Family room  Family room
Family room  Dinette
Dinette  Dinette
Dinette Photos - No. Centris® #19107753
208, Ch. du Bord-du-Lac-Lakeshore, Pointe-Claire H9S 4K2
 Overall View
Overall View  Kitchen
Kitchen  Kitchen
Kitchen  Dinette
Dinette  Hallway
Hallway  Hallway
Hallway  Office
Office  Bedroom
Bedroom Photos - No. Centris® #19107753
208, Ch. du Bord-du-Lac-Lakeshore, Pointe-Claire H9S 4K2
 Bedroom
Bedroom  Ensuite bathroom
Ensuite bathroom  Ensuite bathroom
Ensuite bathroom  Bedroom
Bedroom  Bedroom
Bedroom  Laundry room
Laundry room  Primary bedroom
Primary bedroom  Primary bedroom
Primary bedroom Photos - No. Centris® #19107753
208, Ch. du Bord-du-Lac-Lakeshore, Pointe-Claire H9S 4K2
 Primary bedroom
Primary bedroom  Balcony
Balcony  Ensuite bathroom
Ensuite bathroom  Ensuite bathroom
Ensuite bathroom  Basement
Basement  Bathroom
Bathroom  Family room
Family room  Playroom
Playroom Photos - No. Centris® #19107753
208, Ch. du Bord-du-Lac-Lakeshore, Pointe-Claire H9S 4K2
 Patio
Patio  Overall View
Overall View  Pool
Pool  Back facade
Back facade  Pool
Pool 
 Water view
Water view  Water view
Water view Photos - No. Centris® #19107753
208, Ch. du Bord-du-Lac-Lakeshore, Pointe-Claire H9S 4K2
 Other
Other 


 Aerial photo
Aerial photo 
























































