Two or more storey
83, Rue Burns, Beaconsfield H9W 3X5
Help
Enter the mortgage amount, the amortization period and the interest rate, then click «Calculate Payment» to obtain the periodic payment.
- OR -
Specify the payment you wish to perform and click «Calculate principal» to obtain the amount you could borrow. You must specify an interest rate and an amortization period.
Info
*Results for illustrative purposes only.
*Rates are compounded semi-annually.
It is possible that your payments differ from those shown here.
Description
Welcome to 83 Rue Burns, a prestigious residence nestled in the heart of South Beaconsfield. This stunning home offers an ideal blend of modern comfort and classic elegance, making it the perfect haven for those seeking both luxury and convenience. Property Overview: * Bedrooms: 4 * Bathrooms: 6.5 * Garage: Attached, accommodating 3 cars with driveway for 8+ cars * Lot Size: Generous 19665 sqft, beautifully landscaped featuring a stunning backyard oasis with in-ground pool with water falls, palapa with outdoor dining in mind, hot tub under a pergola. See addendum for full details.
Addendum
As you step inside, you'll be captivated by the spacious and inviting interior. The main level boasts an open-concept design, allowing natural light to flow seamlessly throughout the living spaces.
The gourmet kitchen is a chef's dream, complete with high-end built-in stainless steel appliances, ample wood cabinetry, a butler's pantry and an elegant island perfect for entertaining guests.
The adjoining dining section offer 3 separate eating areas each a charming setting for family gatherings, formal dining experiences or weekend brunches with friends and family.
The living room is the epitome of comfort, featuring a cozy sitting area and large windows that overlook the the stunning landscaped lot. A large family room on the main floor provides a quiet retreat for relaxation or gathering place for family night.
Bedrooms and Bathrooms: The upper level houses four generous bedrooms, including a luxurious master suite. The master bedroom features two separate areas for his and hers closets and a spa-like ensuite bathroom with modern fixtures, a soaking tub, and a separate shower. The remaining bedrooms are well-appointed, each featuring a private bathroom and walk in closet, ensuring convenience and privacy for all family members and guests.
Basement: The lower level of the home offers even more living space, with two fully finished basements that include a recreation room, a home theater, a gym, massage and meditation rooms as well as a convenient home office. This versatile area provides endless possibilities for entertainment, leisure, and productivity.
Outdoor Oasis: The property's outdoor space is an enchanting oasis. A covered patio offers the perfect spot for al fresco dining and enjoying the serene surroundings. The backyard is professionally landscaped with lush greenery which compliment the in-ground heated pool area and offers plenty of room for outdoor activities or gardening enthusiasts.
Additional Features: * Hardwood flooring throughout * High ceilings and elegant crown molding * Central heating and cooling system for year-round comfort * Laundry room with modern appliances * Ample storage space throughout the home * Close proximity to schools, parks, shopping, and transportation
Location: 83 Rue Burns is ideally situated in the sought-after community of Beaconsfield, known for its family-friendly atmosphere and top-notch amenities. Residents will enjoy easy access to renowned schools, beautiful parks, and recreational facilities, making it a desirable place to call home. Don't miss this incredible opportunity to own a beautiful property in one of Beaconsfield's most coveted neighbourhoods. Schedule a visit today and experience the best of suburban living at 83 Rue Burns!
Description sheet
Rooms and exterior features
Inclusions
Exclusions
Features
Assessment, Taxes and Expenses


Photos - No. Centris® #12881138
83, Rue Burns, Beaconsfield H9W 3X5
 Aerial photo
Aerial photo  Aerial photo
Aerial photo  Aerial photo
Aerial photo  Hallway
Hallway  Living room
Living room  Living room
Living room  Living room
Living room  Dining room
Dining room Photos - No. Centris® #12881138
83, Rue Burns, Beaconsfield H9W 3X5
 Dining room
Dining room  Dinette
Dinette  Dining room
Dining room  Dining room
Dining room  Kitchen
Kitchen  Kitchen
Kitchen  Kitchen
Kitchen  Kitchen
Kitchen Photos - No. Centris® #12881138
83, Rue Burns, Beaconsfield H9W 3X5
 Kitchen
Kitchen  Washroom
Washroom  Washroom
Washroom  Kitchen
Kitchen  Kitchen
Kitchen  Family room
Family room  Family room
Family room  Hallway
Hallway Photos - No. Centris® #12881138
83, Rue Burns, Beaconsfield H9W 3X5
 Primary bedroom
Primary bedroom  Primary bedroom
Primary bedroom  Primary bedroom
Primary bedroom  Primary bedroom
Primary bedroom 

 Ensuite bathroom
Ensuite bathroom  Ensuite bathroom
Ensuite bathroom Photos - No. Centris® #12881138
83, Rue Burns, Beaconsfield H9W 3X5
 Laundry room
Laundry room  Hallway
Hallway  Bedroom
Bedroom  Bedroom
Bedroom  Bathroom
Bathroom  Bedroom
Bedroom  Bathroom
Bathroom  Bedroom
Bedroom Photos - No. Centris® #12881138
83, Rue Burns, Beaconsfield H9W 3X5
 Bedroom
Bedroom  Bedroom
Bedroom  Home theatre
Home theatre  Basement
Basement  Basement
Basement  Bathroom
Bathroom  Garage
Garage 
Photos - No. Centris® #12881138
83, Rue Burns, Beaconsfield H9W 3X5

 Pool
Pool 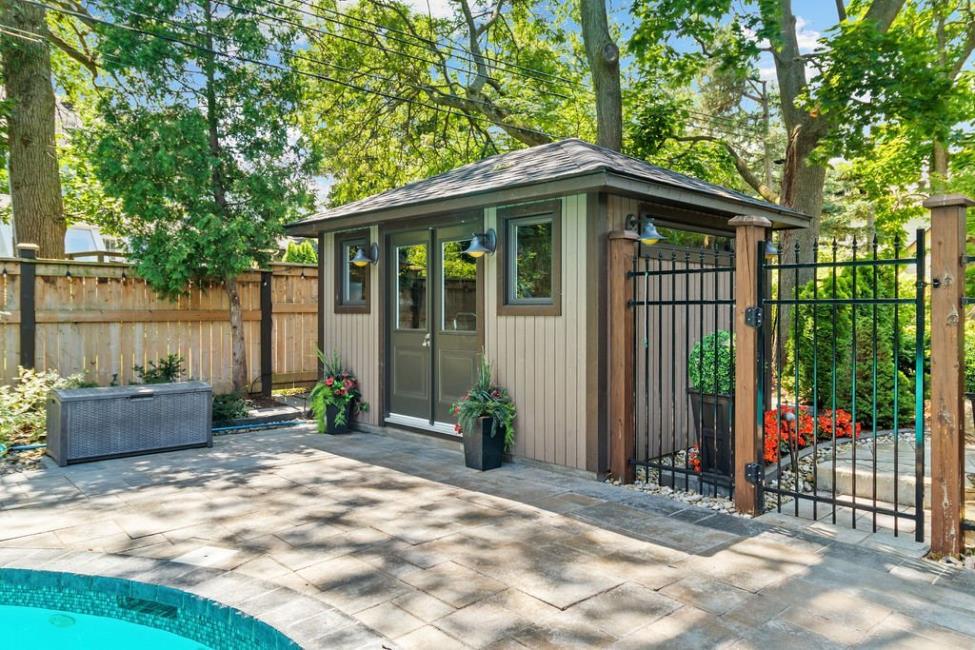 Backyard
Backyard 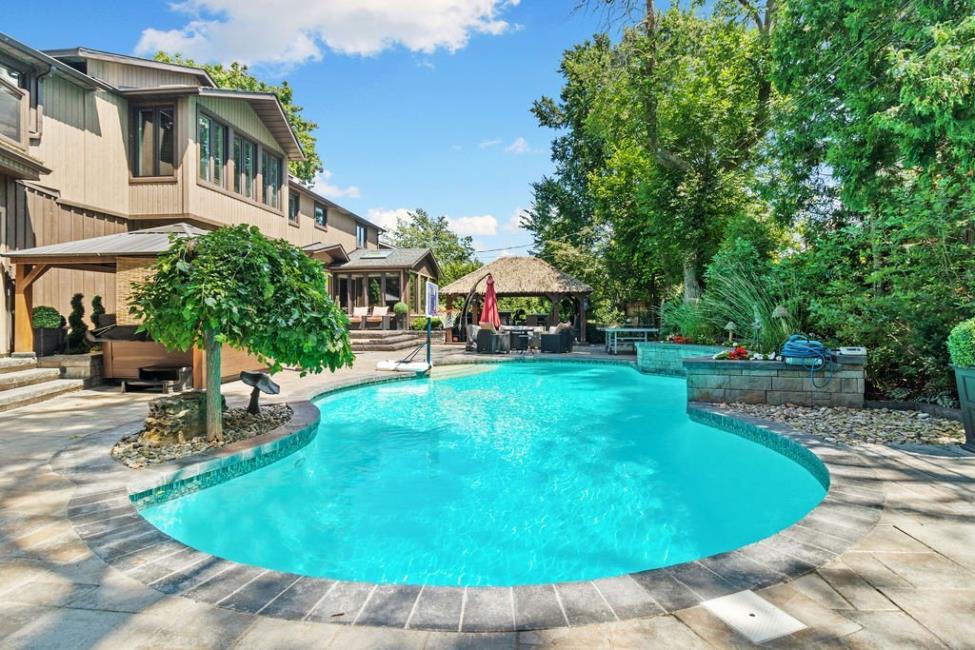 Pool
Pool 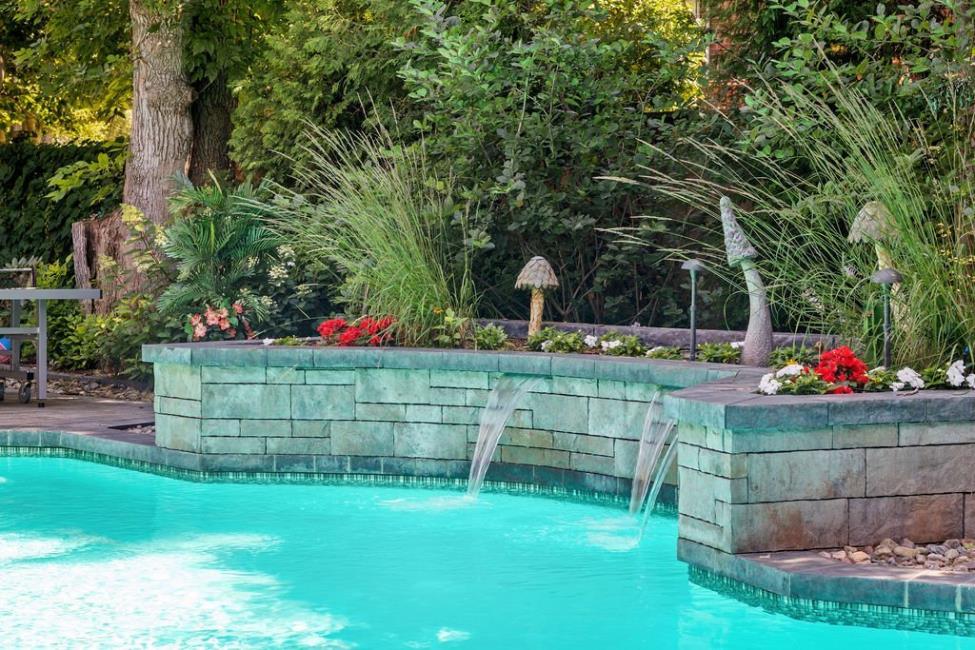 Pool
Pool 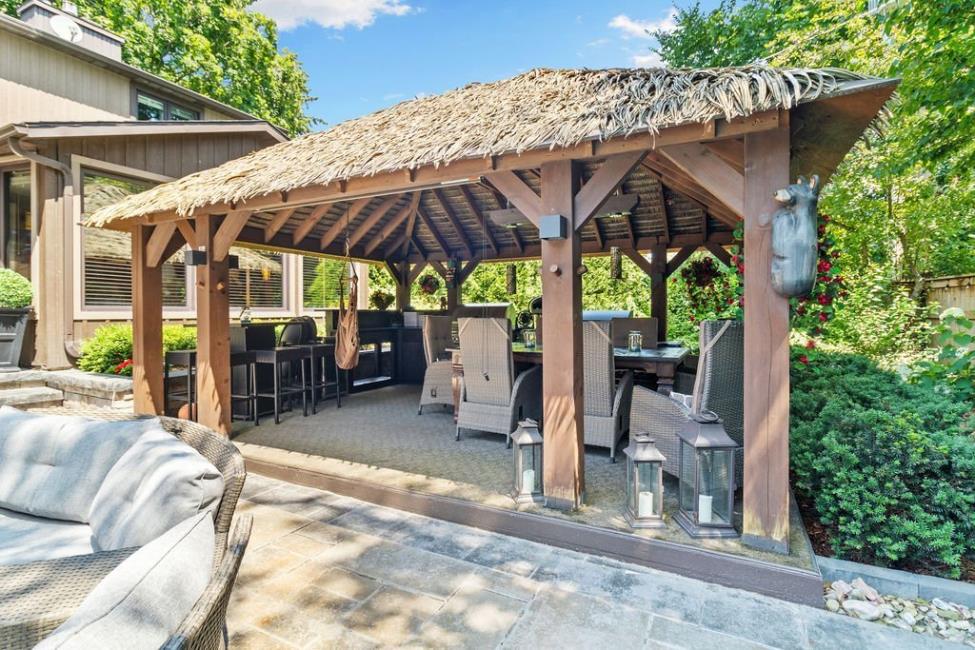 Backyard
Backyard 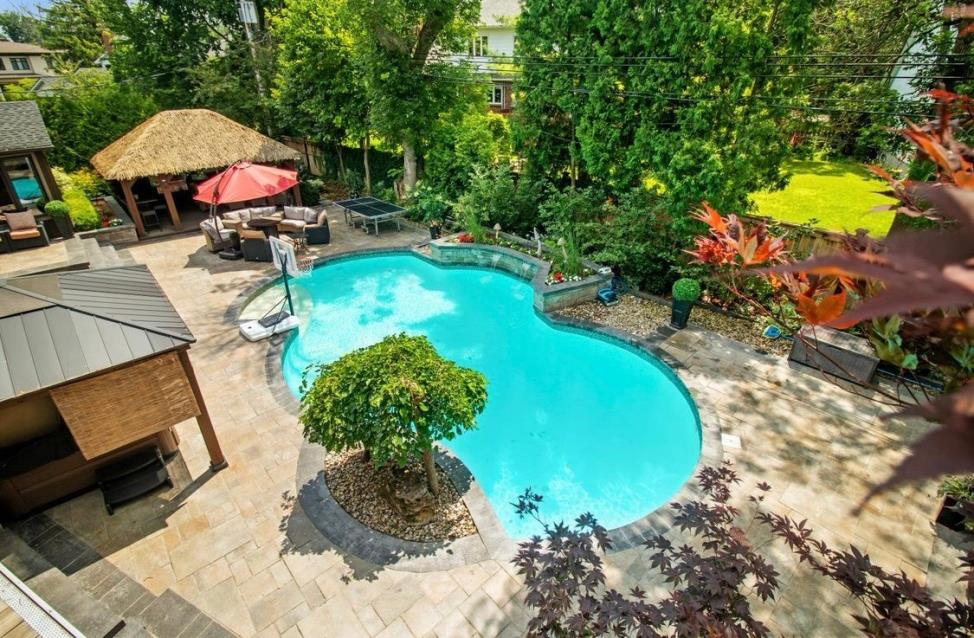 Pool
Pool 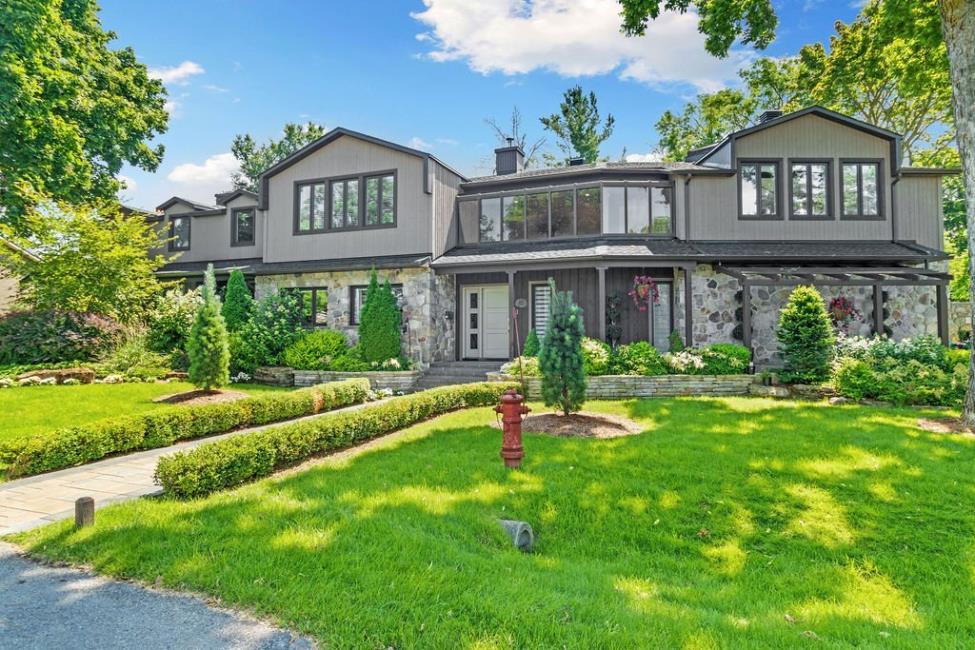 Exterior
Exterior 





























































