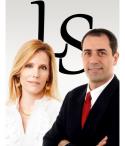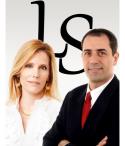Two or more storey
111, Rue Chestnut, Baie-d'Urfé H9X 2M2
Help
Enter the mortgage amount, the amortization period and the interest rate, then click «Calculate Payment» to obtain the periodic payment.
- OR -
Specify the payment you wish to perform and click «Calculate principal» to obtain the amount you could borrow. You must specify an interest rate and an amortization period.
Info
*Results for illustrative purposes only.
*Rates are compounded semi-annually.
It is possible that your payments differ from those shown here.
Description
Stunning Multi-Level Home in Desirable Baie-D'Urfé Discover this beautiful multi-level home located in the heart of Baie-D'Urfé, one of the most sought-after areas in the West Island. Offering over 3,200 square feet of living space, this property is perfect for families seeking both comfort and style.
Addendum
Key Features:
* Spacious Design: With multiple levels, this home provides an ideal blend of open living spaces and private retreats.
* This custom built home offers high end finishes- 5 bedrooms, 3 full baths, main floor office , master suite located on its own floor with balcony overlooking backyard.
* Large Lot: Set on an expansive lot, enjoy ample outdoor space for entertaining, gardening, or relaxation.
* Prime Location: Nestled in a quiet and prestigious neighborhood, close to excellent schools, parks, and amenities.
*New heat pump , new generator back up .
This property offers the perfect balance of charm and functionality, with plenty of room to make it your own. Don't miss the opportunity to live in one of Baie-D'Urfé's most desirable locations.
Contact us today for a private viewing and make this dream home yours!
Sale without legal warranty of quality, at the buyer's risk
Description sheet
Rooms and exterior features
Inclusions
Exclusions
Features
Assessment, Taxes and Expenses


Photos - No. Centris® #25438349
111, Rue Chestnut, Baie-d'Urfé H9X 2M2
 Overall View
Overall View  Kitchen
Kitchen  Dinette
Dinette  Kitchen
Kitchen  Hallway
Hallway  Hallway
Hallway  Kitchen
Kitchen  Living room
Living room Photos - No. Centris® #25438349
111, Rue Chestnut, Baie-d'Urfé H9X 2M2
 Living room
Living room  Family room
Family room  Dining room
Dining room  Dining room
Dining room  Office
Office  Staircase
Staircase  Bedroom
Bedroom  Bedroom
Bedroom Photos - No. Centris® #25438349
111, Rue Chestnut, Baie-d'Urfé H9X 2M2
 Bedroom
Bedroom  Bathroom
Bathroom  Primary bedroom
Primary bedroom  Primary bedroom
Primary bedroom  Ensuite bathroom
Ensuite bathroom  Balcony
Balcony  Bedroom
Bedroom  Bathroom
Bathroom Photos - No. Centris® #25438349
111, Rue Chestnut, Baie-d'Urfé H9X 2M2
 Family room
Family room 
 Washroom
Washroom  Veranda
Veranda  Veranda
Veranda  Overall View
Overall View  Frontage
Frontage  Overall View
Overall View Photos - No. Centris® #25438349
111, Rue Chestnut, Baie-d'Urfé H9X 2M2
 Frontage
Frontage 







































