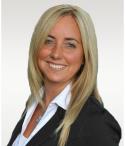Two or more storey
244, Rue Laurier, L'Île-Bizard/Sainte-Geneviève (Montréal) H9C 3A5
Help
Enter the mortgage amount, the amortization period and the interest rate, then click «Calculate Payment» to obtain the periodic payment.
- OR -
Specify the payment you wish to perform and click «Calculate principal» to obtain the amount you could borrow. You must specify an interest rate and an amortization period.
Info
*Results for illustrative purposes only.
*Rates are compounded semi-annually.
It is possible that your payments differ from those shown here.
Description
Welcome Home to 244 Laurier Located in the highly sought-after community of Île-Bizard, this stunning 3+1 bedroom corner-lot home offers the perfect blend of comfort and style. Bright and spacious throughout, it features a double garage, an inground saltwater pool, and a fully renovated basement--ideal for entertaining family and friends. Beautifully landscaped and filled with natural light, this home is truly move-in ready. One visit will convince you -- a real gem!
Addendum
Welcome home! Don't miss this rare opportunity to live in Île-Bizard -- a peaceful, family-friendly community that's perfect for raising a growing family. Situated on a sunny and bright corner lot, this home is located in one of the most sought-after areas of Île-Bizard, close to top-rated schools, parks, and essential amenities.
Step inside and be charmed by the warm, inviting layout, featuring a cozy den just off the kitchen -- ideal for relaxing or working from home. The fully finished basement includes a wet bar, perfect for entertaining friends and family, plus plenty of storage space.
Offering 3+1 bedrooms, including a home office, this home also features a double garage with room for 4 additional cars in the driveway. Recent updates include a new roof, air exchange system, and central vacuum installation.
Outside, enjoy your private backyard retreat with a heated saltwater inground pool, complete with a brand-new liner and stairs installed this summer.
A truly turnkey property with everything your family needs. Don't miss your chance to call 244 Laurier home!
Description sheet
Rooms and exterior features
Inclusions
Exclusions
Features
Assessment, Taxes and Expenses

Photos - No. Centris® #20943430
244, Rue Laurier, L'Île-Bizard/Sainte-Geneviève (Montréal) H9C 3A5
 Frontage
Frontage  Frontage
Frontage  Hallway
Hallway  Living room
Living room  Dining room
Dining room  Den
Den  Dinette
Dinette  Kitchen
Kitchen Photos - No. Centris® #20943430
244, Rue Laurier, L'Île-Bizard/Sainte-Geneviève (Montréal) H9C 3A5
 Washroom
Washroom  Primary bedroom
Primary bedroom  Primary bedroom
Primary bedroom 
 Bathroom
Bathroom  Bathroom
Bathroom  Bedroom
Bedroom  Bedroom
Bedroom Photos - No. Centris® #20943430
244, Rue Laurier, L'Île-Bizard/Sainte-Geneviève (Montréal) H9C 3A5
 Bathroom
Bathroom 
 Family room
Family room  Office
Office  Bedroom
Bedroom  Bathroom
Bathroom  Garage
Garage  Backyard
Backyard Photos - No. Centris® #20943430
244, Rue Laurier, L'Île-Bizard/Sainte-Geneviève (Montréal) H9C 3A5
 Back facade
Back facade  Other
Other 































